Projects in Queenstown, Auckland and Christchurch show Kiwi designers can be counted among the best in the world
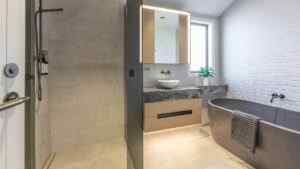
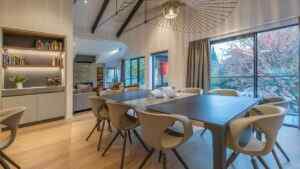
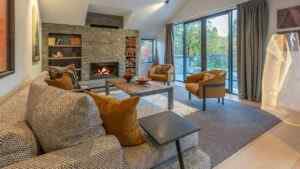
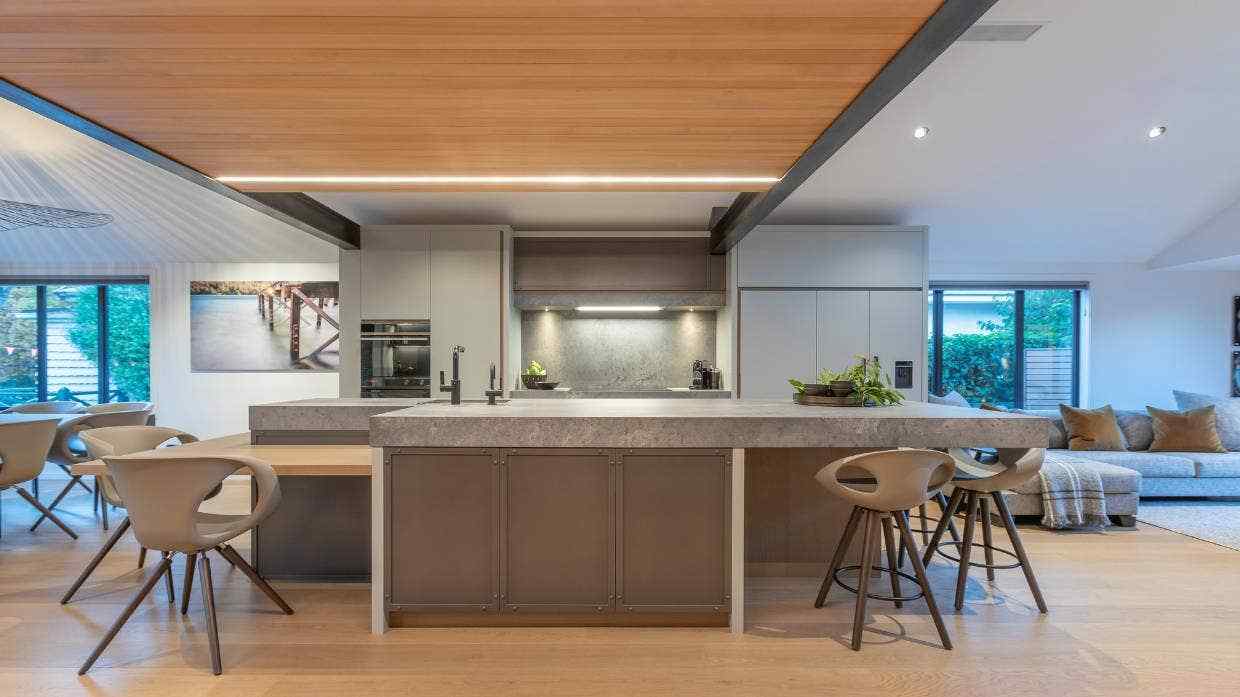
Project in Queenstown
Auckland-based designer Mal Corboy is a finalist for the fifth time – he won an SBID award in 2014. His project, Queenstown Central, is the total interior redesign of a remodeled holiday home in the town. The project had started out to be just a kitchen.
“They got me down to look at the kitchen, and we realised it was going to be a much bigger job. So they said, ‘Let’s do it properly’. They wanted to be able to entertain lots of friends and family. I knew the bones were there, and that we could move the walls. They were the ideal clients. They just said, ‘Go and do it’.”
The living areas have been fully opened up, so the family can engage with each other more easily, and the entire interior modernised. Similarly, the exterior of the formerly Mediterranean-style house has been completely altered – the designer worked with architect Richard Chambers of JCY in Queenstown.
Corboy not only custom designed the kitchen, but also the large dining table that can seat 10 comfortably, and 12 if required. “We lowered the ceiling over the kitchen to make it a more intimate space. There are barstools, so people can sit anywhere in the space and still connect.”
Most of the seating, including the sofa, lounge chairs and dining chairs are from David Shaw, while much of the photography artwork is by one of the owners.
Feel of a five-star hotel in Auckland
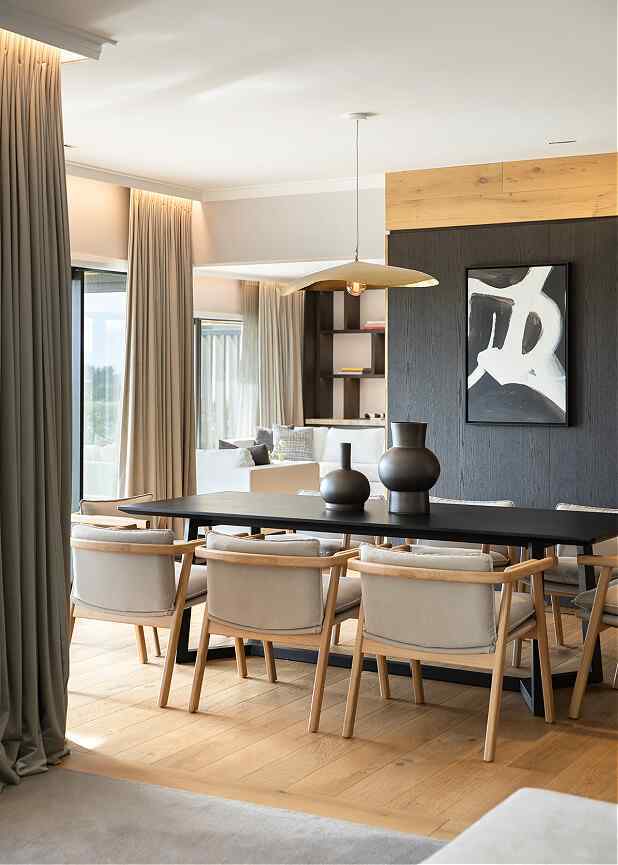
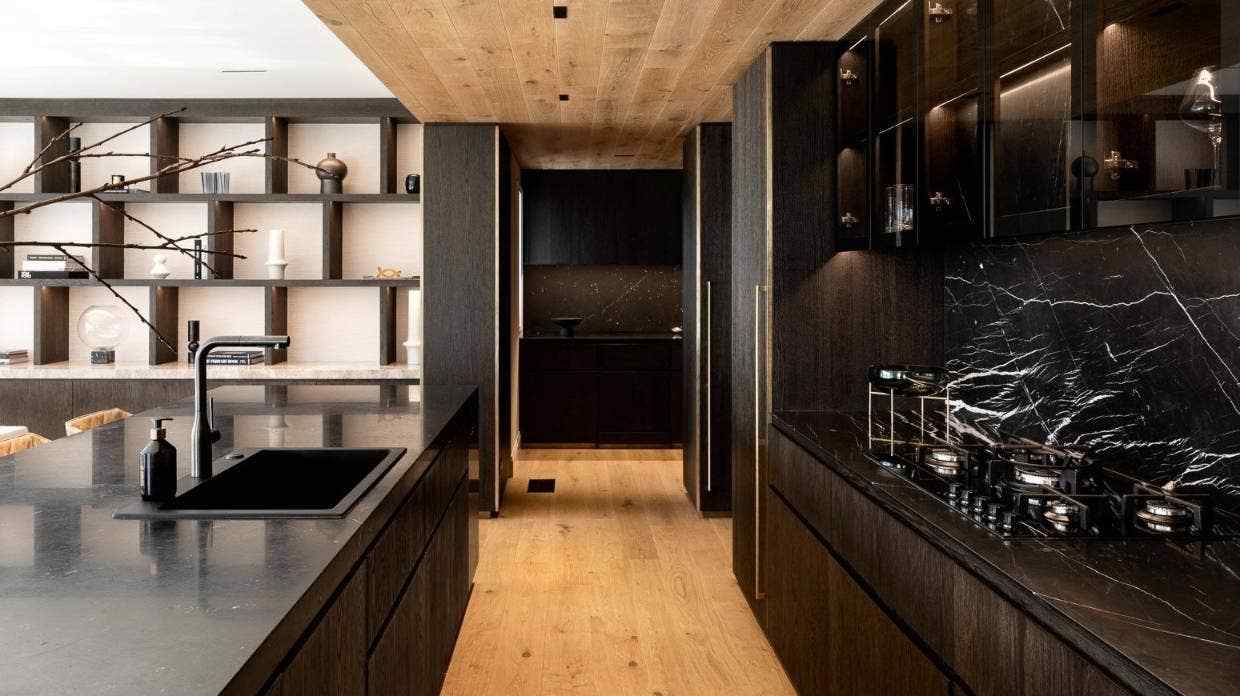
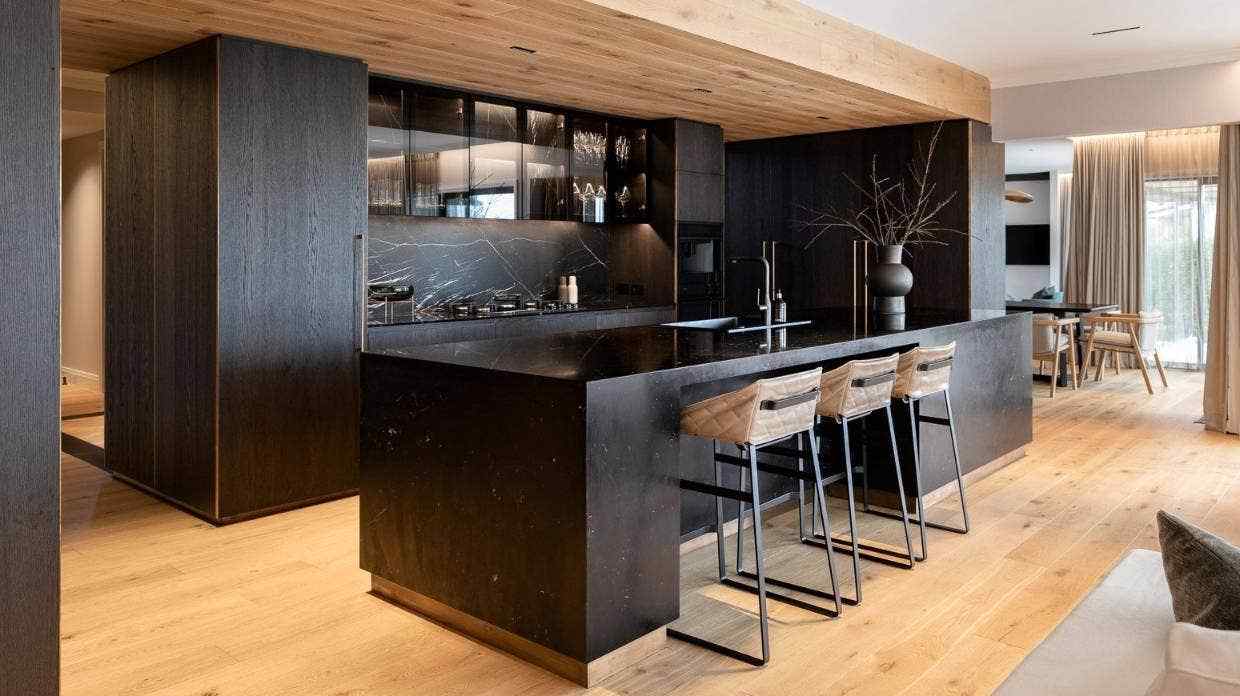
Space Studio in Auckland has also made the finals for a house interior under £1 million, with a project in Herne Bay.
Senior associate David Sweatman says the client had recently purchased a 90s cedar shingle and brick house that required new interiors and minor alterations. “He approached us having experienced stays at some hotels we have completed and admired our work.”
Space Studio was engaged as the leading design consultant from concept to completion, including all furniture, art, linen and objet selection.
“The brief was succinct,” Sweatman says. “The client liked dark oak, brass and marble, and wanted an entertainer’s family home with the feel of a five-star hotel. This was a strong direction for us, and we balanced the requested opulence with low sheen natural materials and a restrained palette to keep the spaces feeling relaxed.
“Top of mind for this project was to be mindful that the home interior should not age the exterior.”
Sweatman says the existing house was dimly lit and segmented. “To transform it to a light and spacious contemporary home posed a great challenge.
“The living spaces needed to be opened up. This let light from the almost entirely glazed northern face to filter through spaces and offer glimpses to incredible views beyond. Two structural columns were removed and replaced with a large steel beam to span the length of the kitchen.”
Viewpoints have been framed across the home, and solid boundaries softened and defined with changes in materiality. “This created connection through the length of the house with a focal point at each end.
“While we made extensive use of oaks and marbles, we made sure to include lighter, contrasting elements nearby. Subtle detailing sympathizes with the natural quality of the materials. Where old and new meet, we keep the detailing contemporary – this ensured the extent of new cabinetry was well defined. The overall effect is a cohesive sequence of bright spaces, dotted with bold statements throughout.”
The Project in Christchurch
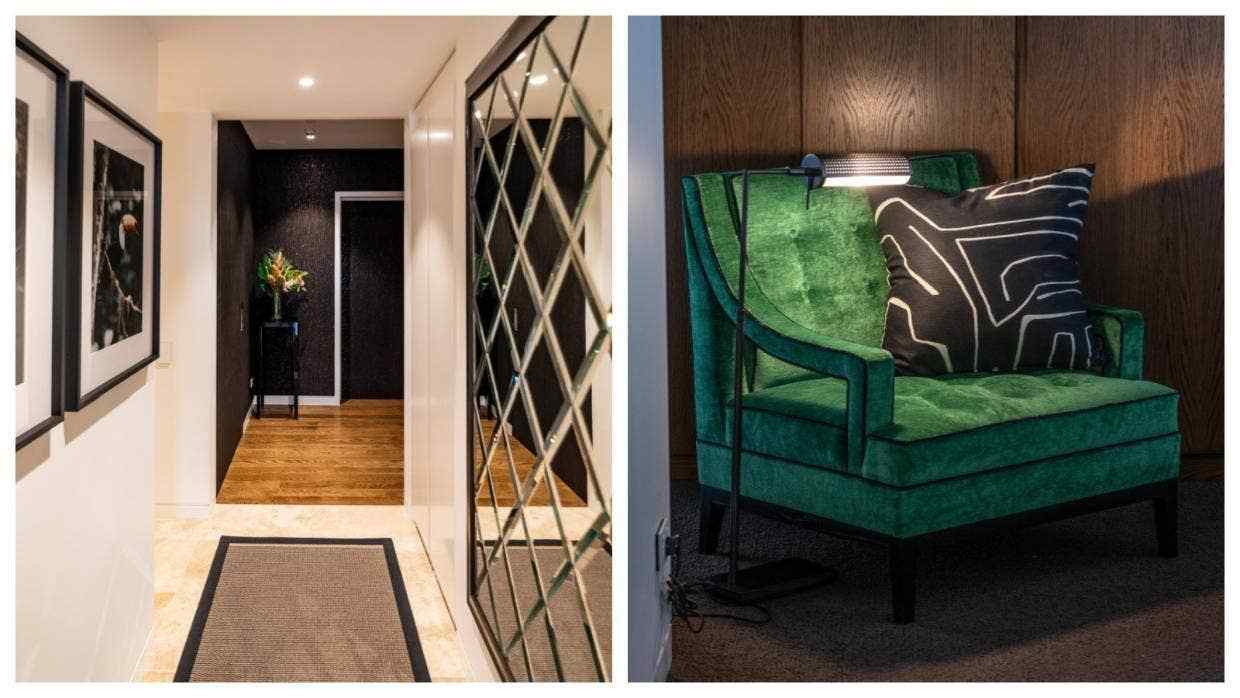
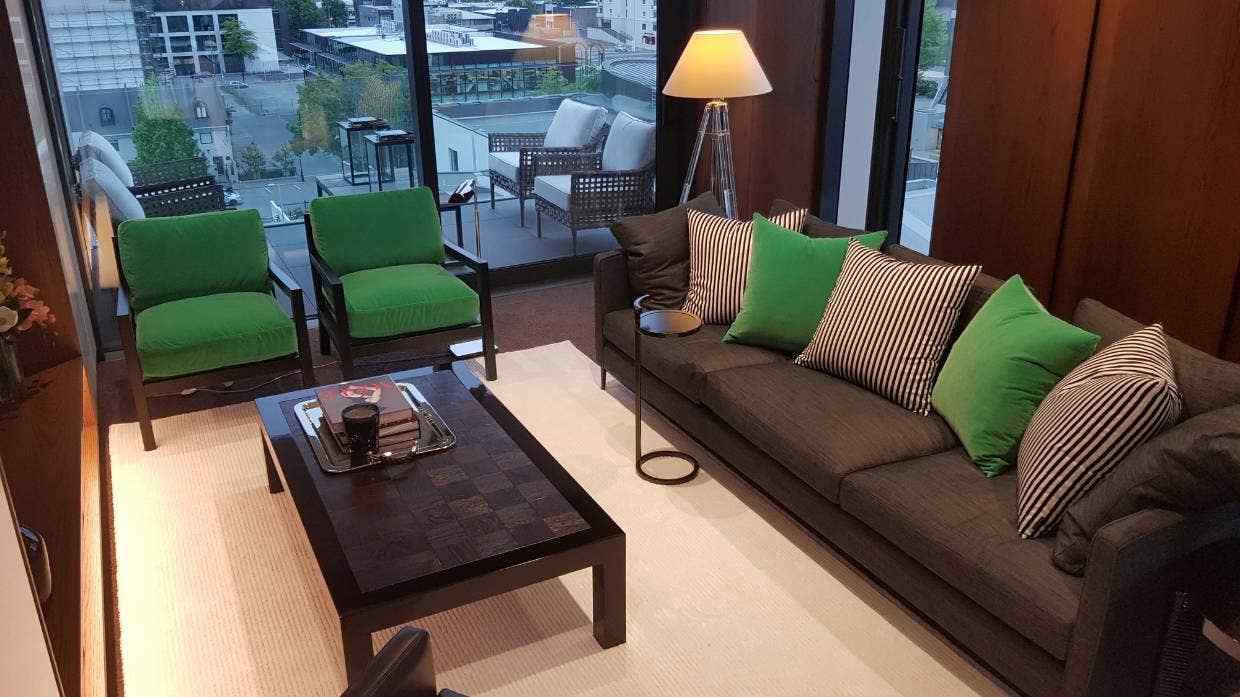
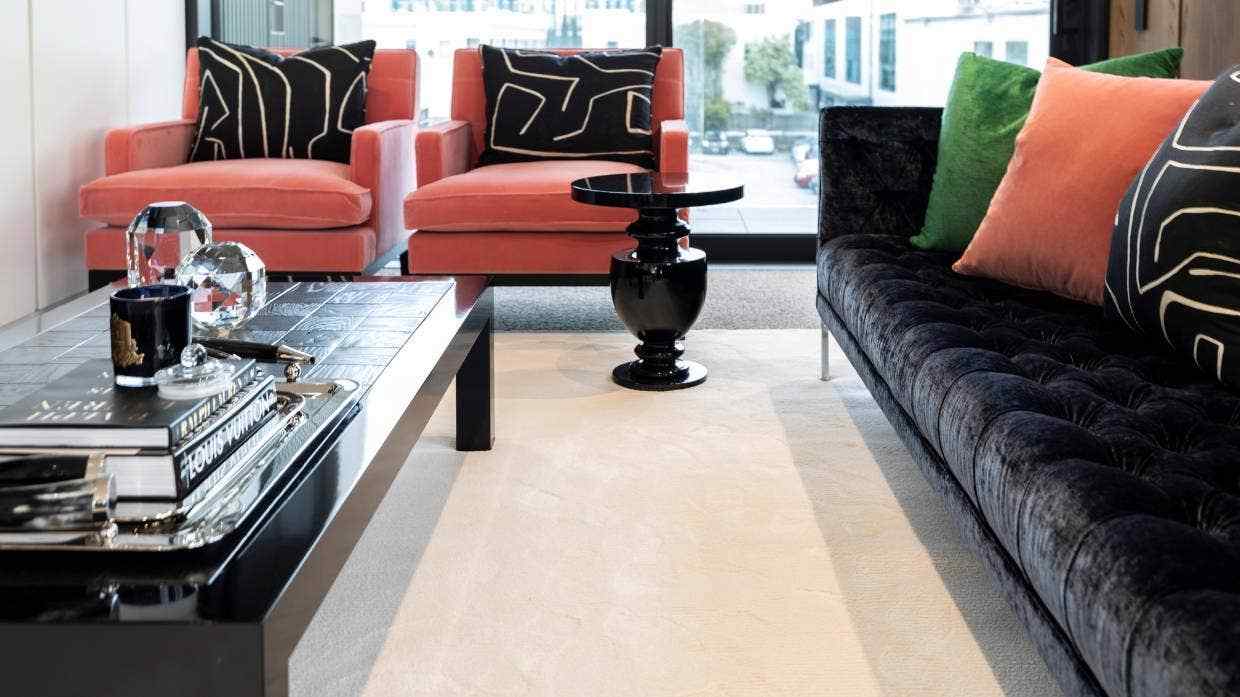
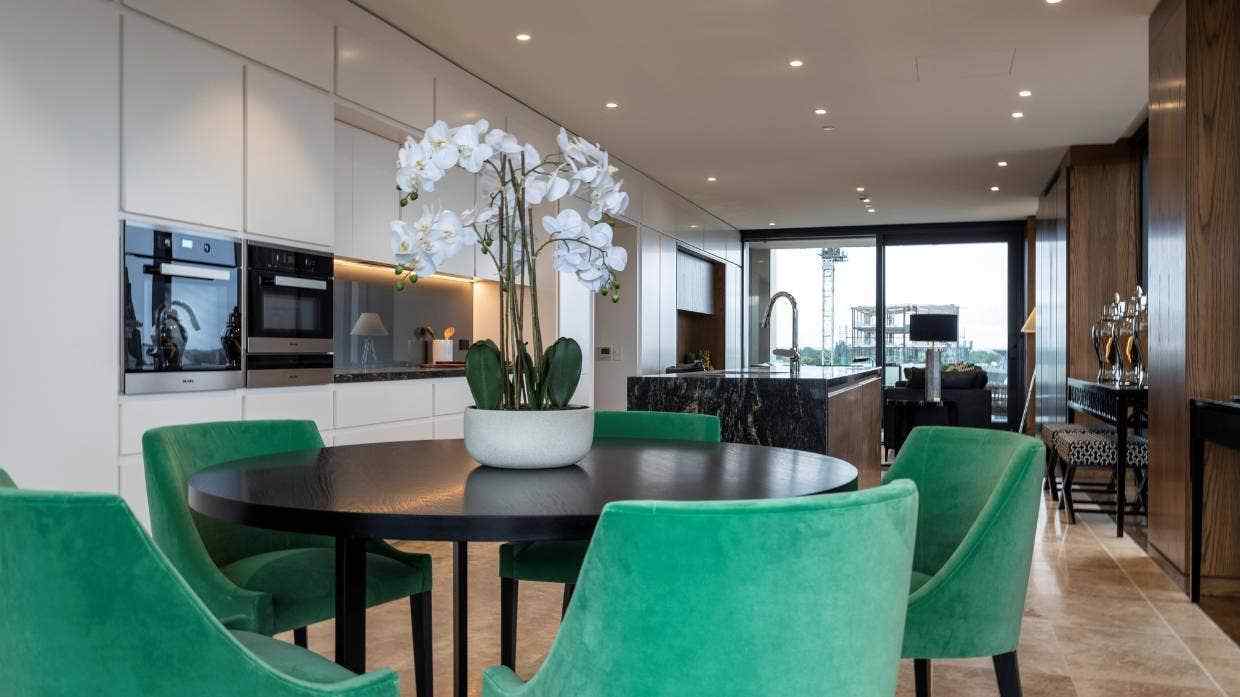
Christchurch-based Trenzseater has made the finals for the fifth consecutive year – the company has also been a finalist in the London-based Design et al awards for the past six years.
Designer Ben Lewis says the current project is a high end central apartment complex in Christchurch. “We had a great client who allowed our design flair and vision to be executed just how we had imagined.
“The client was after a design which was unique, intriguing and layered. We used a lot of beautiful velvets in the design, exquisite wallpapers from our own collection along with the use of large-scale prints and custom-designed mirrors.”
There’s a strong graphic component to the interior, with strong color accents in jewel tones and black.
