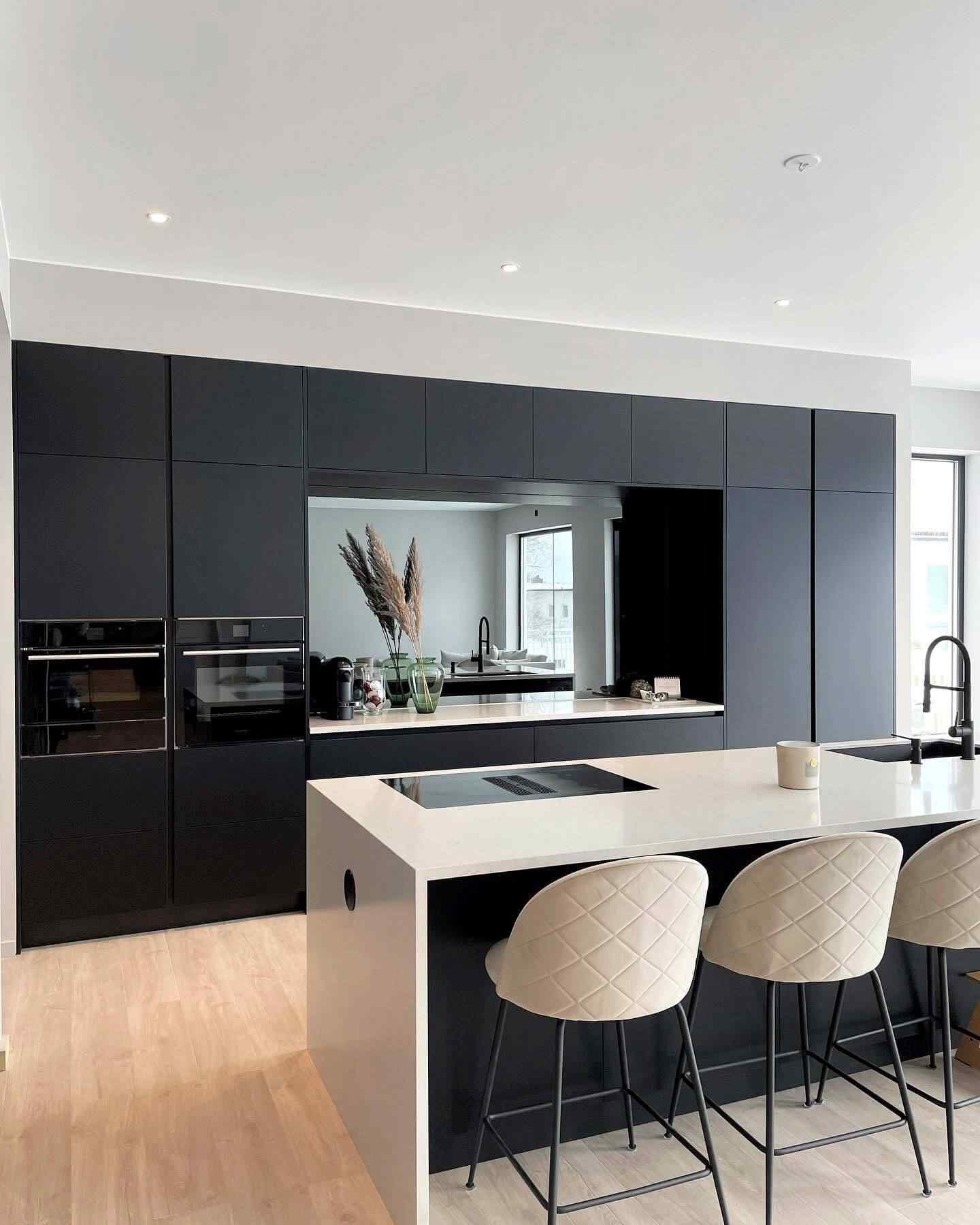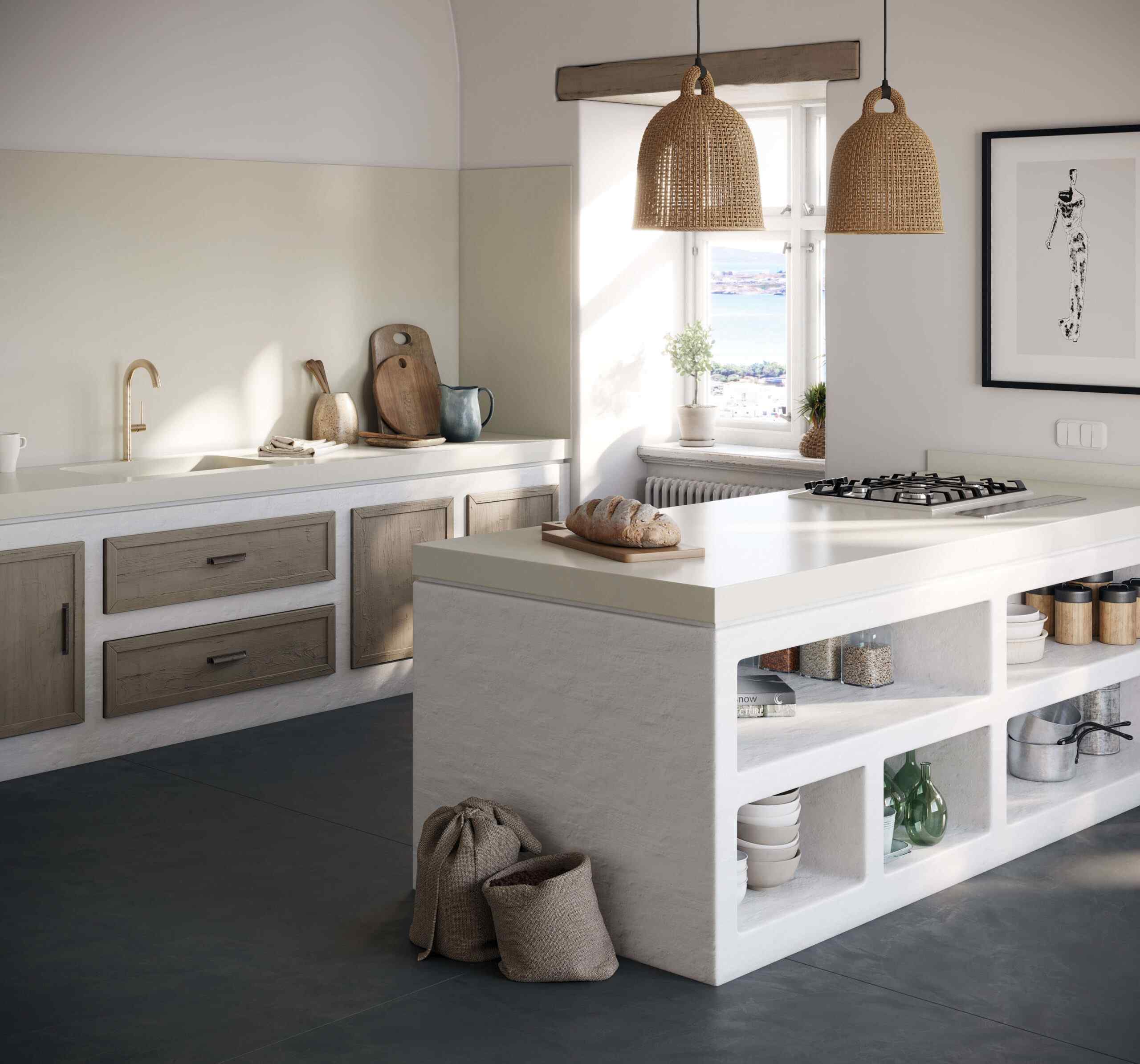Money is seems to be getting tight again. Let’s get back to basics in terms of numbers in design fundamentals. Pay attention to these important numbers and quick tips to save you from headache and heartache with your kitchen remodel with Silestone Quartz Countertops.
Kitchen Remodel Tip #1
Watch the passage between cabinets and islands or furniture
Kitchen aisles should be 42 inches wide. There are settings and context where this can be adjusted, but ideal spacing is 42″. If you want more room, be sure to not go beyond 48 inches. Too much gap makes it awkward to move about from one area to another.
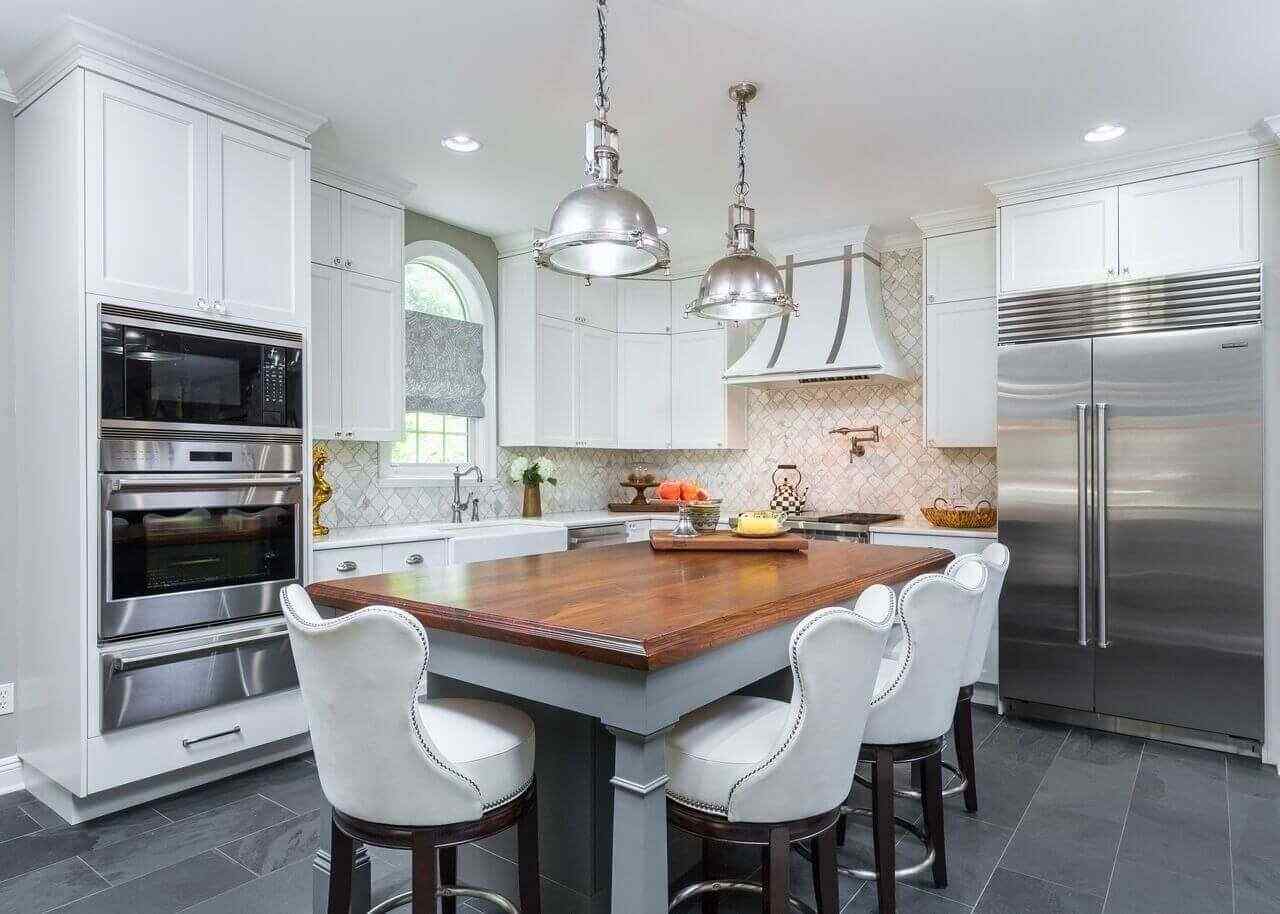
Kitchen Redesign tip #2
Kitchen islands
A kitchen island should be 38 inches high, which is the height that is comfortable for the average person to chop or prepare foods. How big should the island be. This goes back to spacing… it depends on the top how much room you have in the aisles. Keep in mind that both dimensions of your island need to be at least 30 inches… as in at least 30″ wide and at least 30″ long.
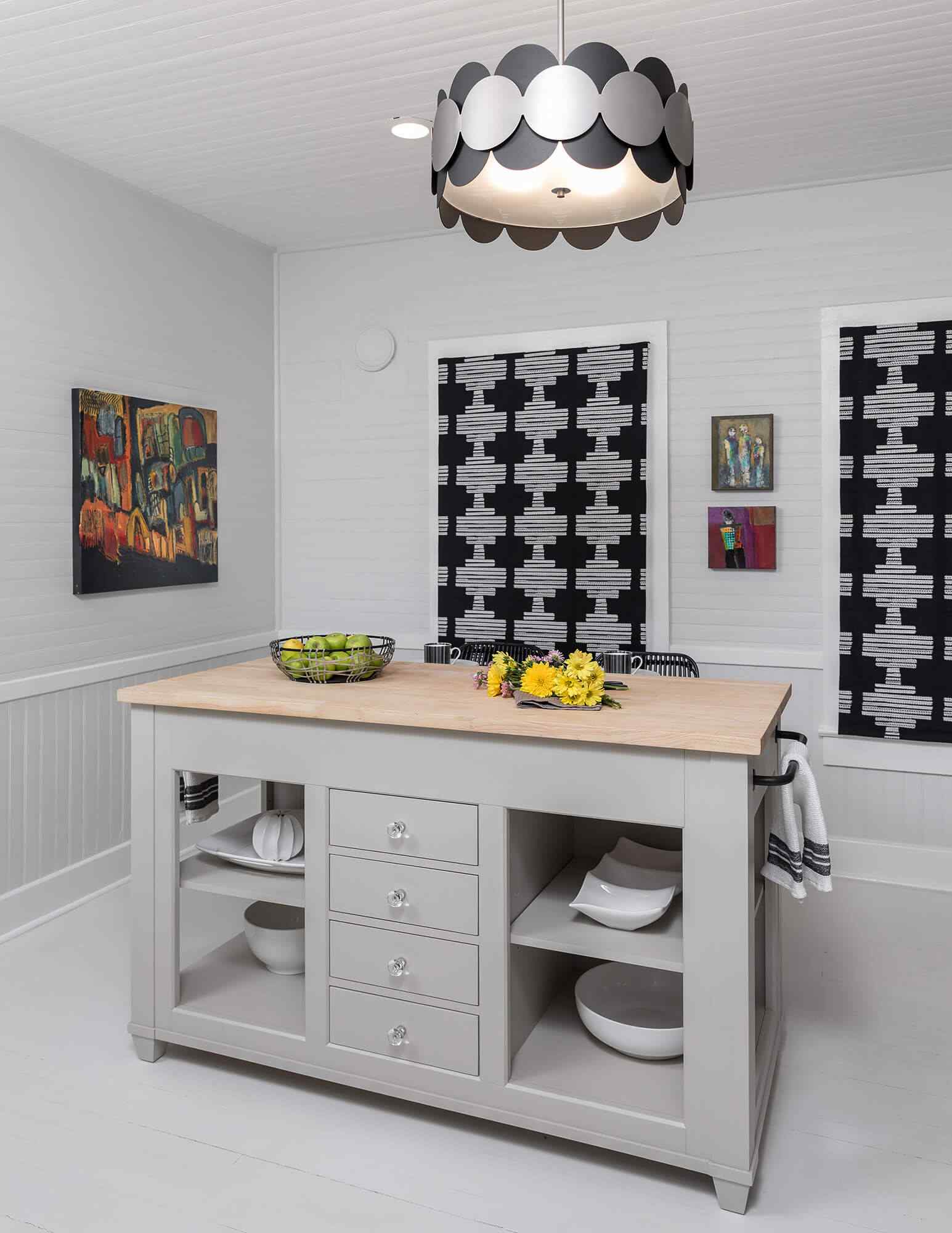
Kitchen Remodel tip #3
Lighting fixture height
Light fixtures should be approximately 36 inches off the table. Like everything else, there are settings and context when this can be adjusted, but 36″ is a good rule of thumb. For lights over a kitchen island, consider hanging height based on the size of the pendants and view. A height of 36″ to 40″ is another good rule of thumb but it varies and if your ceilings are taller than 8 to 9 feet. Typically light fixtures go up 3 inches for every extra foot of ceiling height.
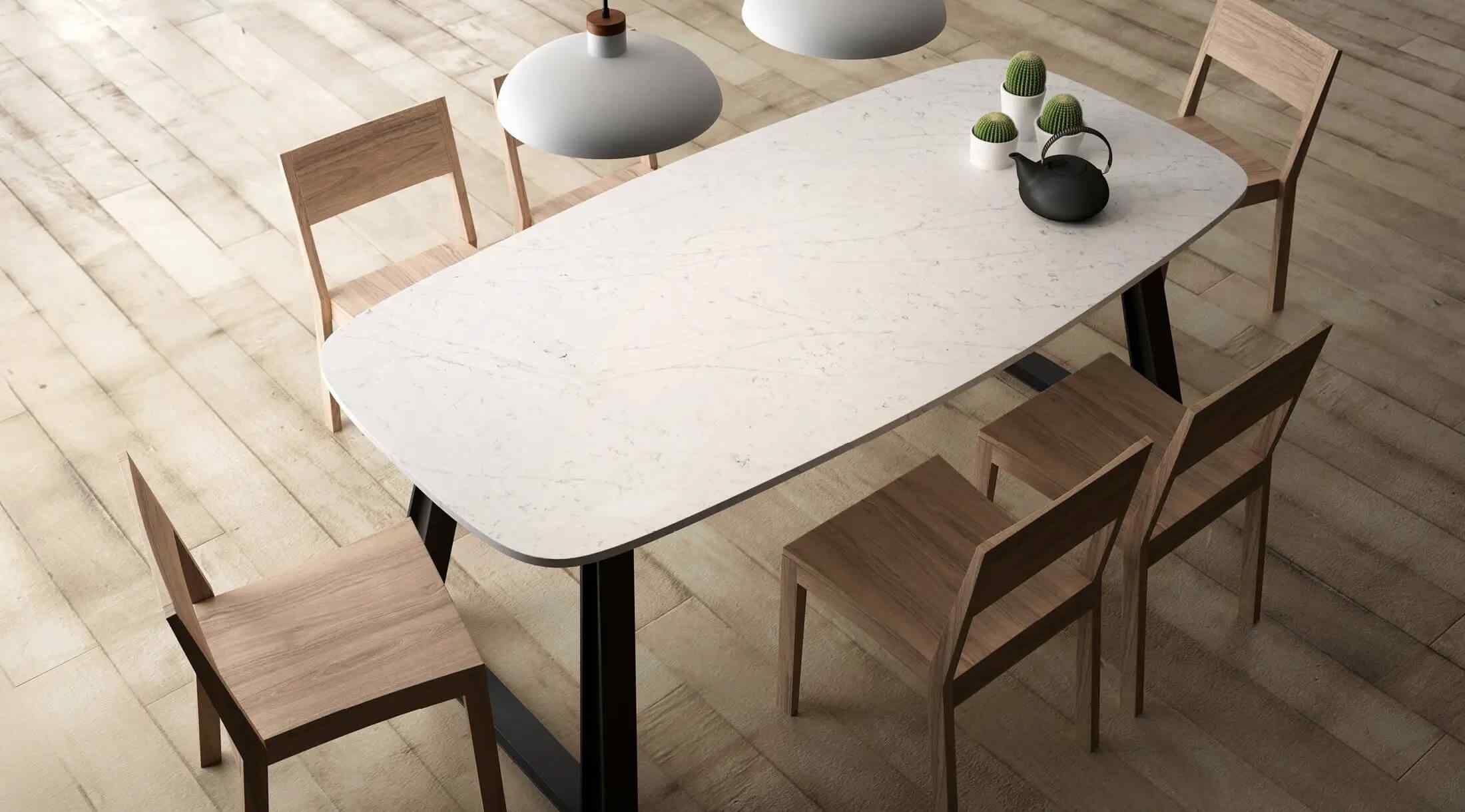
Kitchen Remodeling Fundamental #4
Microwave height in a kitchen
From the floor, 48 inches to 54 inches to the bottom of the microwave is good for the average person. Other considerations are height of the residents, oven placement or the specifications of the microwave.
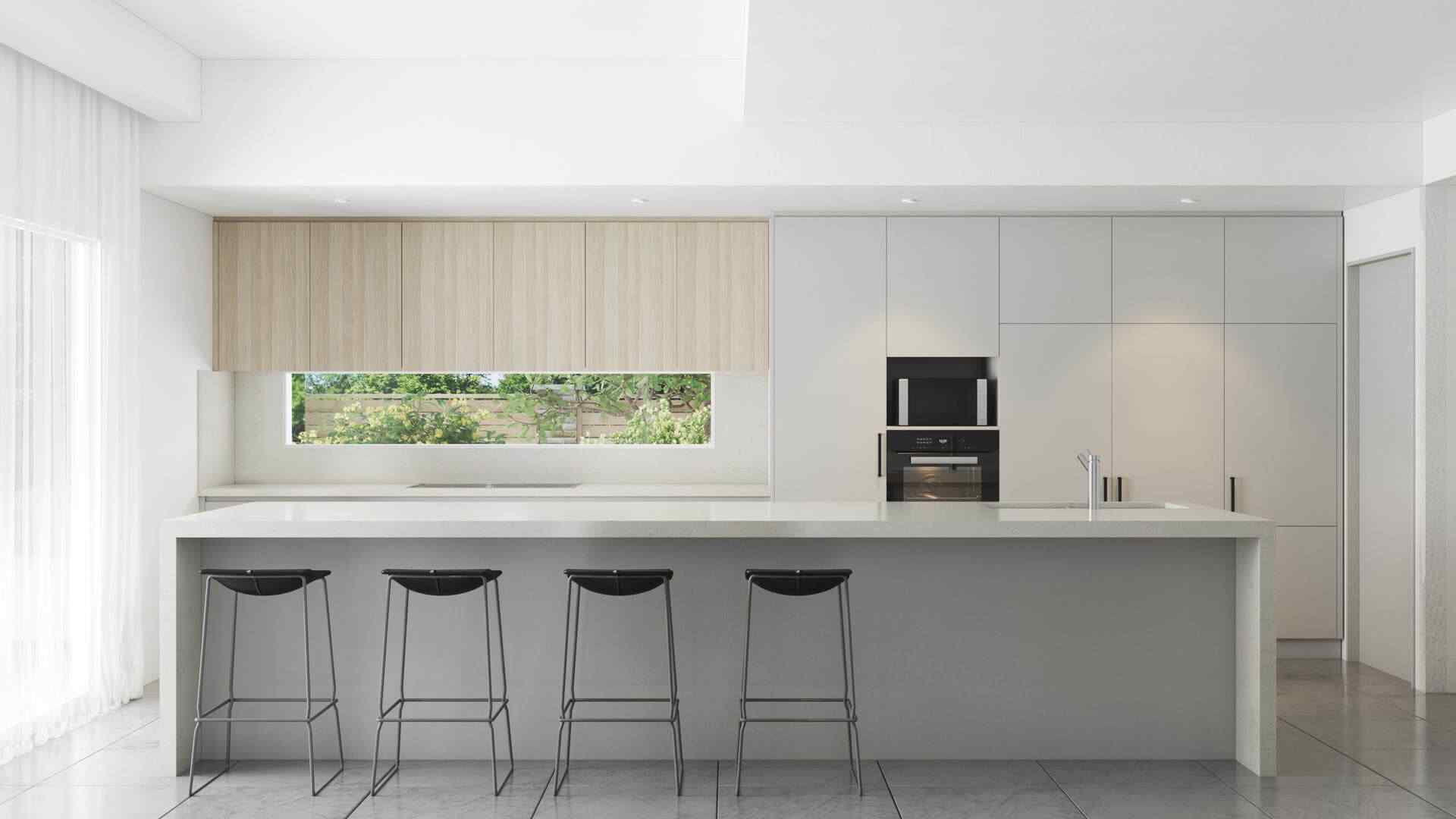
Kitchen Redesign Fundamental #5
Pot filler height
Not everyone has the space for a pot filler in their kitchen. If you do have the space and cook enough to justify it, the pot filler height is determined by (1) the height of tallest pot you want to go under it, (2) the drop of the spout, and (3) the height of your stove top or burner grates. This usually is between 54 inches and 57 inches off the floor.
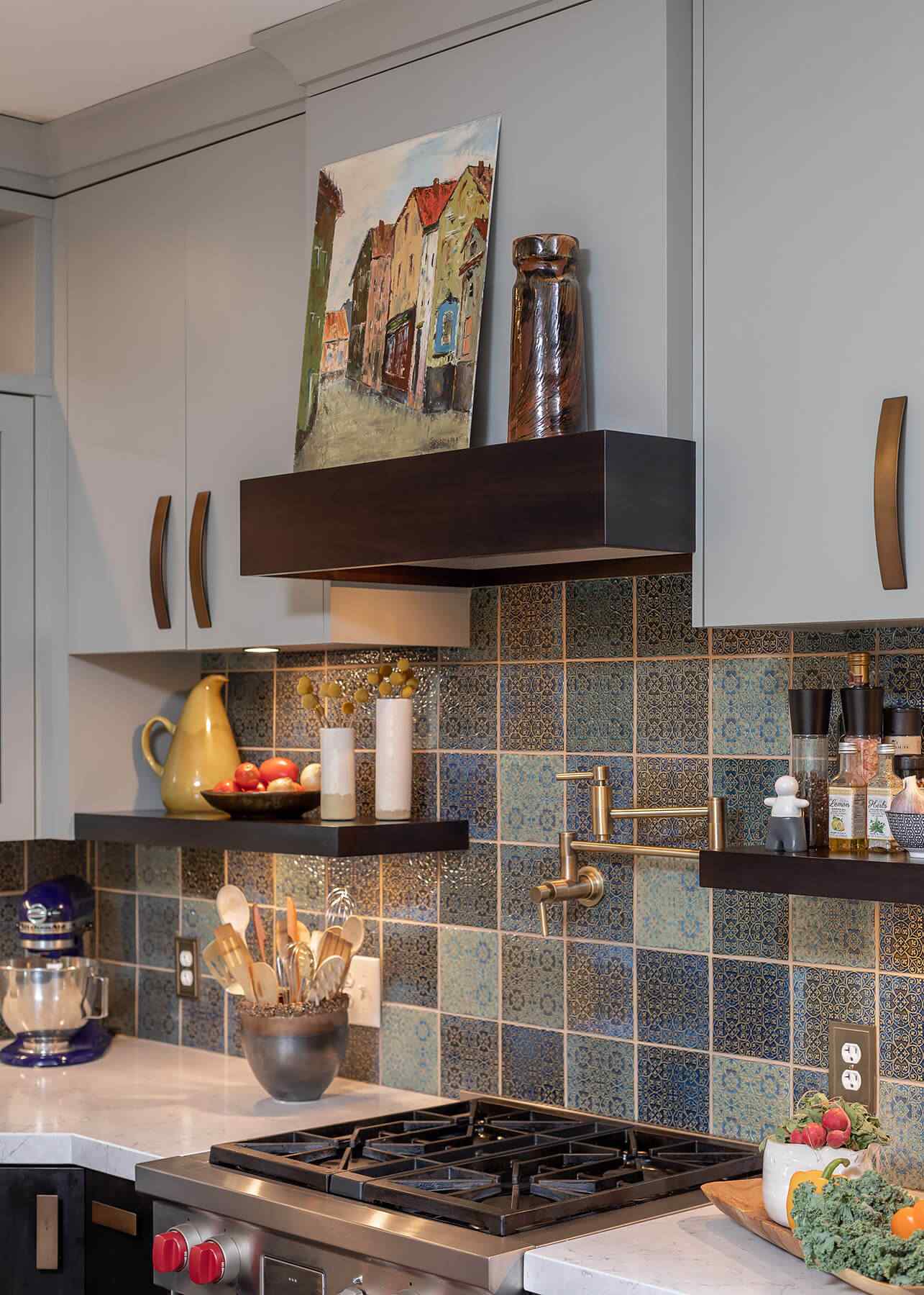
Kitchen Design Fundamental #6
Your Silestone Countertops
Everything should be flush and clean lines. Your Silestone counters need to be flush is every context… appliances and cabinets!
